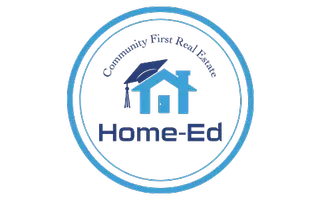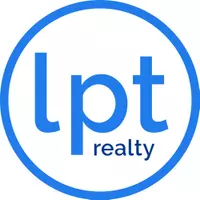4 Beds
4 Baths
1.02 Acres Lot
4 Beds
4 Baths
1.02 Acres Lot
Key Details
Property Type Single Family Home
Sub Type Home/Estate
Listing Status Active
Purchase Type For Sale
MLS Listing ID 25-856
Style Cal Cottage
Bedrooms 4
Full Baths 2
Half Baths 1
Year Built 1959
Lot Size 1.020 Acres
Acres 1.02
Lot Dimensions 44431.2
Property Sub-Type Home/Estate
Source Santa Barbara Multiple Listing Service
Property Description
Architects from Electric Bowery offer this opportunity for a single family residence with plans for a 4,332 SF residence. Featuring natural materials & thoughtful landscaping, as well as a 1,200sf guest house, pool, & outdoor gym structure. The property is directly adjacent to a sprawling, park-like estate providing direct views to a grove of old-growth Oak trees. The proposed main residence has 5 bedrooms, a generous 3-car garage, a great room with chef's kitchen, breakfast nook, and adjacent family room, along with a grand living room with soaring pitched ceilings.
Each bedroom has an en-suite bathroom, while the primary suite features a large walk-in closet and spa-like bathroom with a shower that exits directly to lead to the outdoor gym and cold plunge. All living spaces open out to the pool deck and yard, for fluid, indoor-outdoor living.
The project has been approved by the Montecito Board of Architectural Review and plans are in review with the County Building Department
Location
State CA
County Santa Barbara
Exterior
Exterior Feature Patio Covered, Fruit Trees, Fenced: ALL
Parking Features Gar #2
Garage Yes
Building
Lot Description Level, Flag Lot
Foundation Raised
Architectural Style Cal Cottage
New Construction No
Others
Tax ID 011-120-088
Acceptable Financing OTHER/CLA
Listing Terms OTHER/CLA
"My job is to find and attract mastery-based agents to the office, protect the culture, and make sure everyone is happy! "







