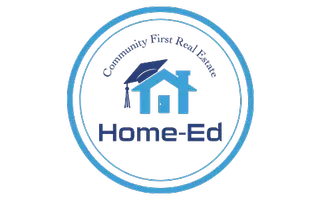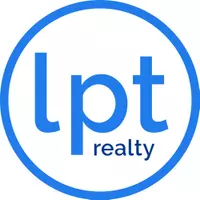4 Beds
4 Baths
3,507 SqFt
4 Beds
4 Baths
3,507 SqFt
Key Details
Property Type Single Family Home
Sub Type Home/Estate
Listing Status Active
Purchase Type For Sale
Square Footage 3,507 sqft
Price per Sqft $824
MLS Listing ID 25-974
Style Custom Built
Bedrooms 4
Full Baths 3
Half Baths 1
Year Built 2021
Lot Size 6,098 Sqft
Acres 0.14
Lot Dimensions 6098.0
Property Sub-Type Home/Estate
Source Santa Barbara Multiple Listing Service
Property Description
Location
State CA
County Ventura
Direction From Main St take Catalina St north to the top of the hill until it dead ends. Make left onto Hillcrest. Home is on your right hand side.
Interior
Interior Features Smart Home
Cooling Ceiling Fan(s), Central Air
Fireplaces Type Living Room, Primary Bedroom, Patio
Fireplace Yes
Laundry Laundry Room
Exterior
Exterior Feature Deck, Patio Covered
Parking Features Gar #1, Attached
Garage Spaces 2.0
Accessibility Accessible Elevator Installed
Total Parking Spaces 2
Garage Yes
Building
Architectural Style Custom Built
New Construction No
Others
Tax ID 072-0-152-070
Acceptable Financing Cash, Ctnl
Listing Terms Cash, Ctnl
Virtual Tour https://my.matterport.com/show/?m=ZjBhTMkcFCB&brand=0&mls=1&
"My job is to find and attract mastery-based agents to the office, protect the culture, and make sure everyone is happy! "







