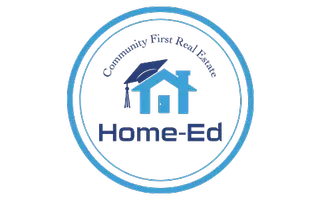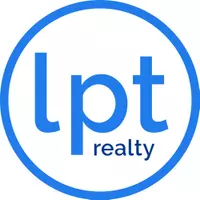4 Beds
4 Baths
3,415 SqFt
4 Beds
4 Baths
3,415 SqFt
Key Details
Property Type Single Family Home
Sub Type Home/Estate
Listing Status Active
Purchase Type For Sale
Square Footage 3,415 sqft
Price per Sqft $994
MLS Listing ID 25-1081
Style Custom Built,Contemporary
Bedrooms 4
Full Baths 3
Half Baths 1
Year Built 1978
Lot Size 1.000 Acres
Acres 1.0
Lot Dimensions 43560.0
Property Sub-Type Home/Estate
Source Santa Barbara Multiple Listing Service
Property Description
Quality construction is evident from the moment one passes through the large custom copper front door. Views abound from nearly every room, deck, and patio. The open floor plan seamlessly integrates the main living areas, including the kitchen, dining, and living rooms, all of which feature soaring ceilings and hardwood floors. A cozy fireplace anchors the living room, and a dramatic six-panel bi-fold glass wall perfectly frames the stunning view of Cathedral Peak.
The luxurious primary suite is a private retreat, complete with its own view deck, fireplace, vaulted ceilings, multiple walk-in closets, a spa-like jetted tub, and a glass enclosed shower. The additional three bedrooms feature French doors which provide access to the yard and allow in copious amounts of natural light.
Designed with both relaxation and entertainment in mind, the outdoor spaces have been meticulously upgraded with beautifully hardscaped walls, stairways, and rock features. Fruit trees, custom low-voltage landscape lighting and irrigation enhance the lush landscaping, while paver walkways and turf create inviting yet drought tolerant outdoor living areas.
Modern amenities elevate the home's comfort and efficiency, including multi-zone heating and air conditioning, high-speed Ethernet cabling, and WiFi-enabled LED lighting with dimmer switches. Remote-controlled Hunter Douglas shades provide effortless privacy, and built-in infrared outdoor heaters on the upstairs terrace allow for year-round enjoyment. A top-of-the-line whole-house reverse osmosis system ensures premium water quality at every fixture and appliance, while Nest thermostats, smart smoke and carbon monoxide alarms, and Arlo high-definition security cameras offer state-of-the-art convenience and peace of mind. Additional upgrades include an enhanced built-in sound system, high-flow HVAC vents for efficient heating and cooling, an EV charger, and smooth, WiFi-enabled garage door openers.
The oversized two-car garage offers ample storage and a workshop area, while the flexible floor plan presents a convenient dual-living option. Combining contemporary elegance, cutting-edge features, and an unbeatable Montecito location, 62 Canon View is a rare opportunity to experience the best of canyon living.
Location
State CA
County Santa Barbara
Interior
Interior Features Smart Home, Smart Thermostat
Heating Forced Air
Cooling Central Air
Fireplaces Type Living Room, Primary Bedroom
Fireplace Yes
Laundry 220V Elect, Gas Hookup, In Unit
Exterior
Exterior Feature Patio Open, Patio Covered, Lawn, Fruit Trees, Yard Irrigation PRT, Fenced: PRT, Drought Tolerant LND
Parking Features Gar #2, Unc #4, Electric Vehicle Charging Station(s)
Garage Yes
Building
Lot Description Mountain
Foundation Slab, Caisson/Piling
Water SB Wtr
Architectural Style Custom Built, Contemporary
New Construction No
Others
Tax ID 013-164-012
Acceptable Financing Cash, Ctnl
Listing Terms Cash, Ctnl
Virtual Tour https://unbranded.visithome.ai/fm2ELdJz8ghng5w26StxUY?mu=ft
"My job is to find and attract mastery-based agents to the office, protect the culture, and make sure everyone is happy! "







