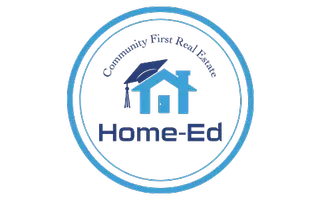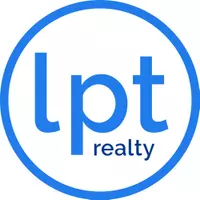$6,900,000
$6,995,000
1.4%For more information regarding the value of a property, please contact us for a free consultation.
3 Beds
4 Baths
3,736 SqFt
SOLD DATE : 07/08/2022
Key Details
Sold Price $6,900,000
Property Type Single Family Home
Sub Type Home/Estate
Listing Status Sold
Purchase Type For Sale
Square Footage 3,736 sqft
Price per Sqft $1,846
Subdivision 10 - Ennisbrook
MLS Listing ID 22-1464
Sold Date 07/08/22
Style Contemporary
Bedrooms 3
Full Baths 4
Year Built 1984
Lot Size 1.000 Acres
Acres 1.0
Lot Dimensions 43560.0
Property Sub-Type Home/Estate
Source Santa Barbara Multiple Listing Service
Property Description
Stunning architectural home designed by and for John Kelsey AIA. Current owners bought directly from Mr. Kelsey in 1985. Situated on the 17th fairway of Valley Club golf course. The expansive views of VC golf course, club house and mountain range are spectacular. Enter through the walled garden courtyard into the two story living room with view. Second floor primary suite has dramatic golf course and mountain views. This space includes an open lounge, two full baths & covered terrace. Main floor bedroom suite has a full bath as well as a large library/sitting room with garden views. 3rd bdrm suite is in detached pool house. 26ft square pool in sunken courtyard. All rooms open to views, gardens & privacy. NOT part of the Ennisbrook HOA, no dues nor use of facilities.
Location
State CA
County Santa Barbara
Community 10 - Ennisbrook
Direction Sheffield Drive to Main Gate at Ennisbrook. Stay on Jelinda Drive and home is on the right before Penny Lane.
Interior
Heating Forced Air
Cooling None
Fireplaces Type Living Room, Other, Gas
Fireplace Yes
Laundry 220V Elect, Gas Hookup, Laundry Room, In Unit
Exterior
Exterior Feature Pool, Pool House, Patio Open, Patio Covered, Lawn, Yard Irrigation T/O, Fenced: BCK
Parking Features Gar #2, Detached
Garage Spaces 2.0
Total Parking Spaces 2
Garage Yes
Building
Lot Description Near Public Transit
Foundation Slab, Raised
Water Mont Wtr
Architectural Style Contemporary
New Construction No
Others
Tax ID 007-490-023
Acceptable Financing Cash, Ctnl
Listing Terms Cash, Ctnl
Special Listing Condition Trust
Read Less Info
Want to know what your home might be worth? Contact us for a FREE valuation!
Our team is ready to help you sell your home for the highest possible price ASAP
GET MORE INFORMATION








