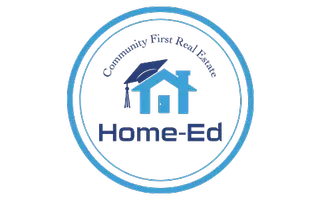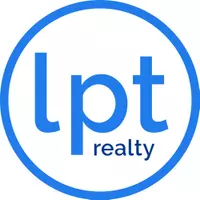$4,490,000
$4,695,000
4.4%For more information regarding the value of a property, please contact us for a free consultation.
4 Beds
3 Baths
2,653 SqFt
SOLD DATE : 02/11/2025
Key Details
Sold Price $4,490,000
Property Type Single Family Home
Sub Type Home/Estate
Listing Status Sold
Purchase Type For Sale
Square Footage 2,653 sqft
Price per Sqft $1,692
Subdivision 25 - Hope Ranch
MLS Listing ID 24-1743
Sold Date 02/11/25
Style Traditional
Bedrooms 4
Full Baths 3
Half Baths 1
Year Built 1961
Lot Size 2.320 Acres
Acres 2.32
Lot Dimensions 101059.2
Property Sub-Type Home/Estate
Source Santa Barbara Multiple Listing Service
Property Description
WOW! Extraordinary value & what an exquisite surprise! Retreat-Like Privacy in the Heart of Hope Ranch. This elegant single-level 4/3.5 home is nestled in a serene woodland sanctuary. Abundant in natural light, it features an open-concept floor plan, as well as an indoor/outdoor design ideal for Santa Barbara-style entertaining and intimate communion with nature. It is embraced by 2.32 acres of lush mature landscaping, and each window provides views of the surrounding greenery while the front garden offers mountain views. Multiple sets of French doors open onto several stone patios, including one with an outdoor entertainment kitchen, bar, and firepit, and another with a raised IP wood lounge deck, spa, and sun or yoga deck. The open-concept living... space comprises a living and dining room, each with a fireplace and French door access to patios, as well as a well-appointed kitchen with Viking appliances. Three of the four bedrooms are ensuite, and the fourth features a fireplace and could double as a cozy den or office.
Extra parking for 10 cars and a putting green make this delightful home perfect for entertaining. A short distance away, you'll find the Hope Ranch community beach, equestrian trails, tennis courts, as well as shopping areas and the trendy Boathouse Restaurant at Hendry's Beach. The association fee is annual.
Location
State CA
County Santa Barbara
Community 25 - Hope Ranch
Direction Take HWY 101 & exit La Cumbre. Head towards the ocean onto La Cumbre Rd. which turns into Las Palmas Dr. Continue on Las Palmas and pass Via Cayente. Property is on the right before Via Bendita.
Interior
Interior Features Smart Thermostat
Heating Forced Air
Cooling Ceiling Fan(s)
Fireplaces Type Living Room, Dining Room, Other
Fireplace Yes
Laundry 220V Elect, Gas Hookup, Laundry Room
Exterior
Exterior Feature Patio Open, SPA-Outside, Hot Tub, Lawn, Fruit Trees, Wooded, Yard Irrigation PRT, Fenced: PRT
Parking Features Gar #2, Detached
Amenities Available Other, Tennis Court(s), Security
Garage Yes
Building
Foundation Mixed
Water La Cumb Wtr
Architectural Style Traditional
New Construction No
Others
Tax ID 063-062-026
Acceptable Financing Cash, Ctnl
Listing Terms Cash, Ctnl
Read Less Info
Want to know what your home might be worth? Contact us for a FREE valuation!
Our team is ready to help you sell your home for the highest possible price ASAP
GET MORE INFORMATION



